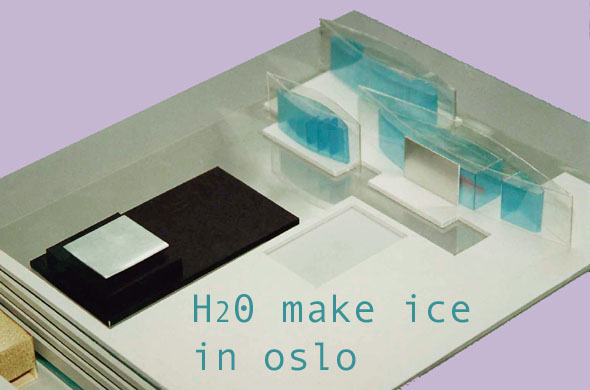
February
2001
Out of 236 schemes entered, 20 were selected to be exhibited
at the Art Gallery Antonella Nicola in Turin, Italy. The exhibition
was held between the 24 - 28 November 2000. Michael Morrisey,
aged 33, from h2o workshops in Sydney was one of the entrants
selected for the exhibition, the only Australian/NZ. Others
selected to be exhibited in Turin include Arup, Botta, Rogers,
Fuchs and Snohetta. If you are interested in knowing more
or would like a picture ... I can be contacted on the email
address listed below. Attached is a couple of pics of the
model.
The brief
was for a opera house consisting of two theatres and many
associated workshops and administrative offices.
The site is on the water's edge in the centre of the
Oslo, Norway. It
has a long history of seaport activities reaching back to
the vikings
Design Statement. I thought
that a large building would be unsuitable because it would
create a barrier between the land and the harbour. The central
idea was to put the majority of the building below the ground
level with the building's entries and restaurants above the
ground in all-glazed, layered structures.
There are two skins, a transparent blue internal skin and
a clear external skin. The roof of the main building at ground
level is covered by a large reflection pool (which would freeze
over in winter). The 'back stage' areas are below ground level,
set around a large courtyard providing natural light to all
working areas.
It's a design inspired by the qualities of ice and objects
frozen in ice. Like icebergs, 7/8 of the iceberg is under
water with what remains above eroded and melted away. The
two theatres are objects caught in time, in the ice.

Many of the ideas generating the design were more about emotional
re-conditioning than scultptural form. Like the Sydney Opera
House I was trying to remove the theatre goer out of the ordinary
world into another world. A world of theatre, make believe
... fantasy ... through spatial manipulation to create emotional
flux. At the Sydney Opera House, Uzton's idea was to create
a large wide flight of stairs which you proceed up to a higher
plain above the real world. A physical rise generating an
emotional rise.
The building takes people along a long thin processional walk
towards the open fiord, through 15 metre high layered glass
structures,
flanked by water on both sides.
The route then dives under the water into another world of
large caverns carved out of the ice. The two theatres are
exposed in the melted ice.
The site is very different from that of the Sydney Opera House.
In Sydney, the Opera House is part of an ensemble of structures.
The house is out on the end of a peninsula away from the city.
However, the Oslo site was in the centre of the bay with the
city behind it. I wanted people on the shore to see through
the building to the fiord beyond and not to block the connection.
Instead of large blank walls the design hid the big volumes
and expressed the public areas as "phantom viking boats" formed
of glass, floating on the surface.
Mike Morrisey
[abridged]
related links:
Norwegian
government site
Norway
Post
Winning Architects Sn°hetta
|